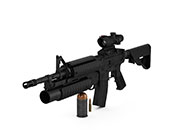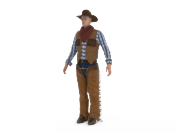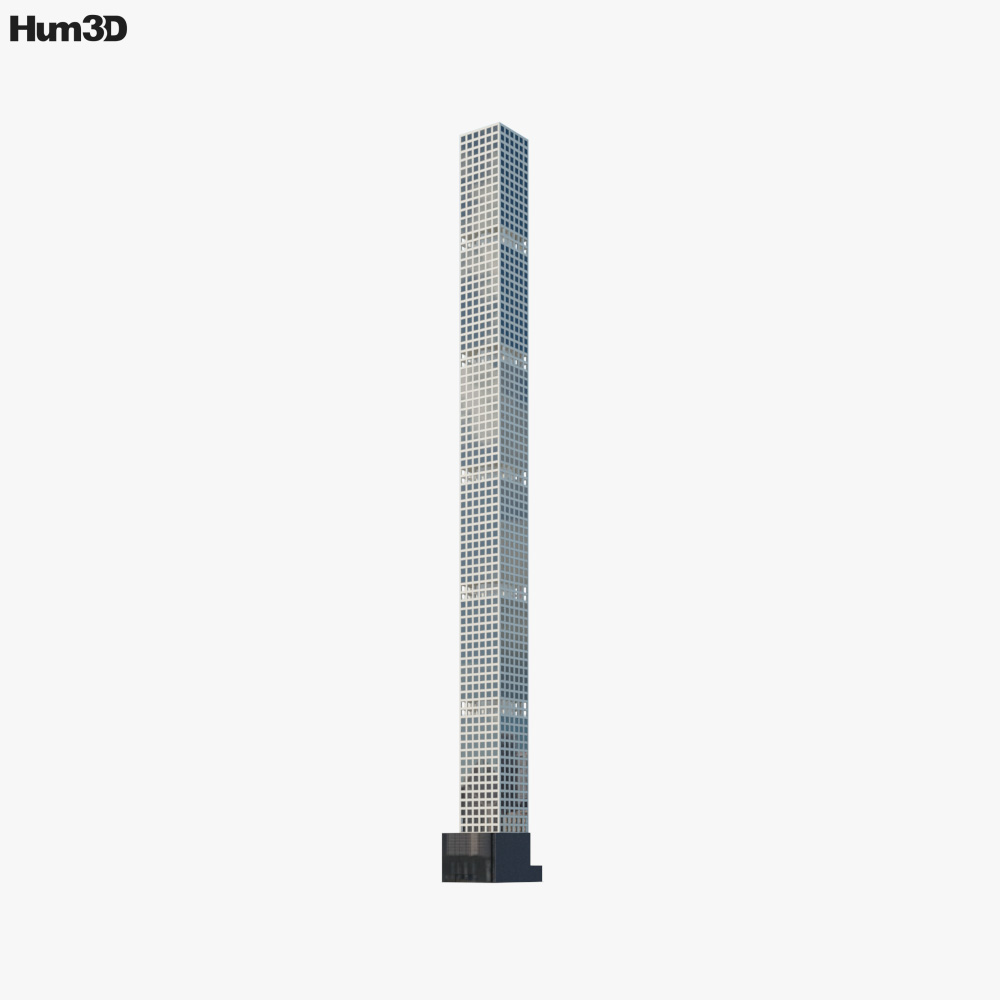 Cars
Cars
 Trucks
Trucks
 Buses
Buses
 Motorcycles
Motorcycles
 Military
Military
 Electronics
Electronics
 Guns
Guns
 Buildings
Buildings
 Aircraft
Aircraft
 Furniture
Furniture
 Characters
Characters
 Animals
Animals
 Spacecraft
Spacecraft
 Food
Food
 Ships
Ships
More
photorealistic and highly detailed with textures


















| Recommended services: |
|
format
|
|
format
|
|
format
|
|
format
|
|
format
|
|
format
$50
|
|
format
$50
|
|
format
$150
|
|
format
$50
|
|
format
|


Free format conversion
Any custom adjustments
Support from author
Geometry:
PolygonalPolygons:
197,000Vertices:
255,000Materials:
yesTextured:
yesUV Mapped:
yes3D model based on the original dimensions of a real building.
All main parts of the model are separated objects. Therefore, you can easily change all materials. We provide several formats for each model, most of them are available by default.
All objects and materials in a scene are named appropriately. Files do not contain extraneous or hidden objects.
* images rendered with using V-Ray plugin (we don't include lighting and environment to a set).
great and clean.